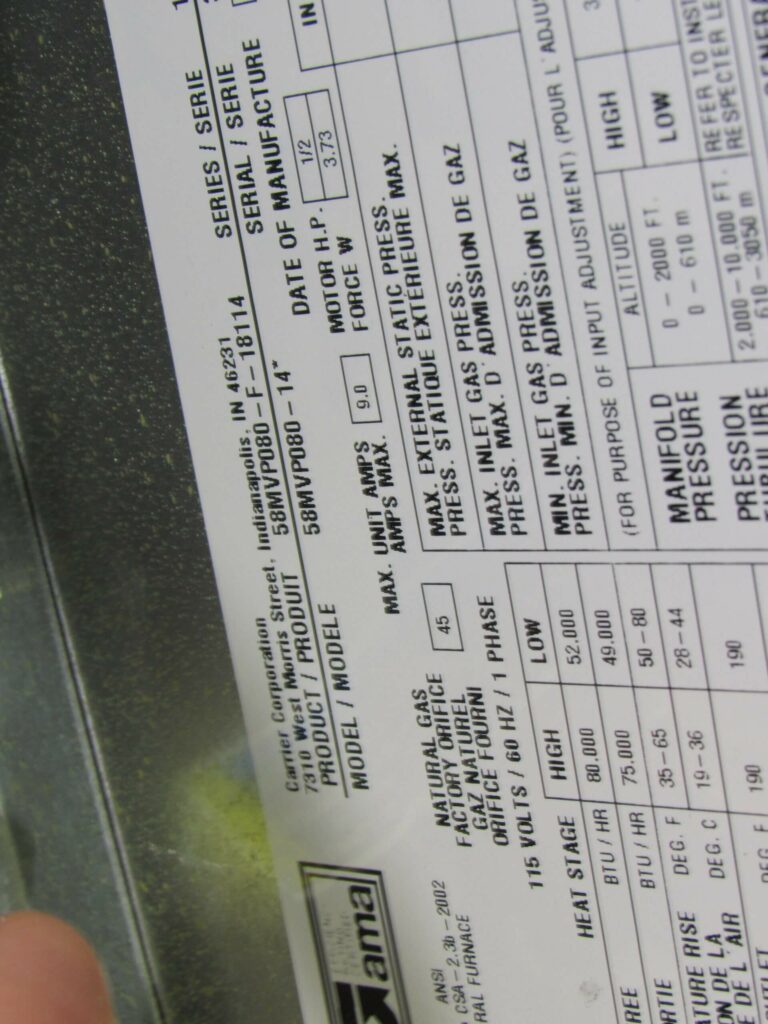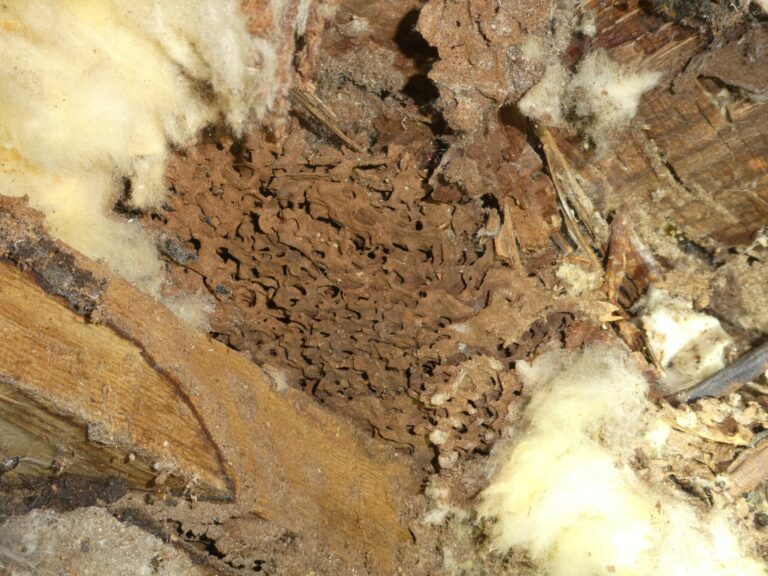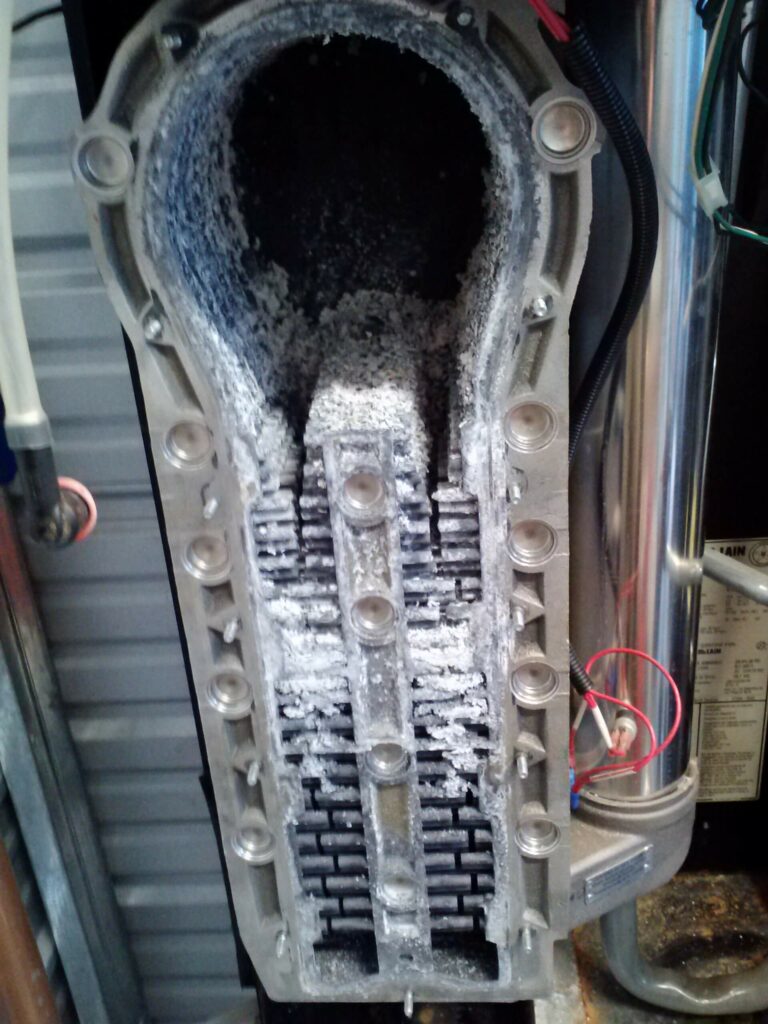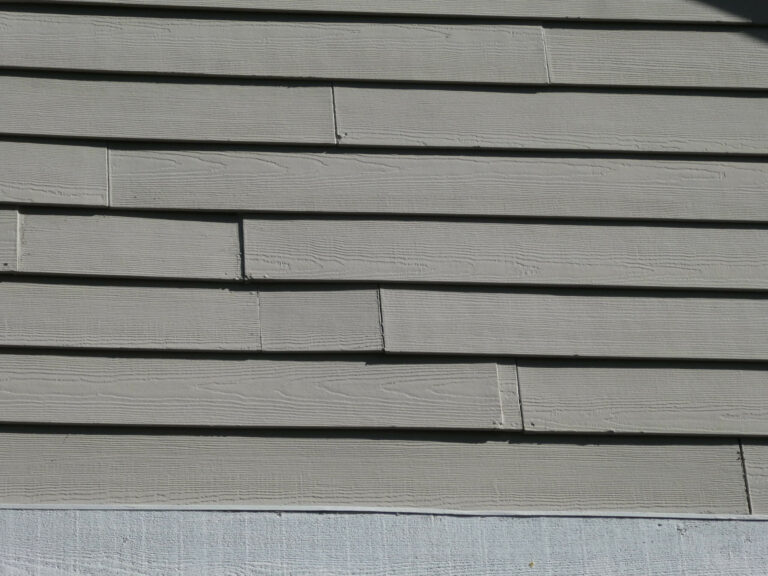Understanding Fire Resistant Sheetrock
Sheetrock is the building material used to make walls and ceilings in almost all new construction; it is the material that replaced the old lath and plaster technique which lost favor due to the relative cost savings of sheetrock.
Sheetrock is a made from gypsum – a mineral mined from the earth. The gypsum is a chalky white substance that can be pressed into sheets and then wrapped in a paper face to make wall boards. Sheetrock generally comes in panels that are 4 feet by 8 feet and get attached to wall and ceiling framing with screws or nails. Once the sheetrock is hung, the panels get mudded, taped, textured and painted to create a finished surface.
Gypsum is approximately 21% water by weight, which makes in an effective fire resistive barrier, despite the fact that it is covered in a flammable paper face. When gypsum drywall is exposed to fire, the water in the material is released as steam, retarding heat transmission and slowing the spread of a fire.

Fire rated drywall comes in two types: Type X and Type C. They must be third-party certified to insure the fire performance requirements meet minimum standards. Fire rated sheetrock is installed with the goal of creating a fire separation – a typical requirement design for specific locations in many building codes.
Type X fire rated gypsum drywall is 5/8 -inch thick and installed on each side of a wood framed wall to create the fire separation.
Type C fire rated drywall has more glass fiber reinforcement and other ingredients compared to type “X,” which make it superior to Type X. Type C gypsum board is available in 1/2-inch and 5/8-inch thicknesses.
Where is fire rated sheetrock installed?
In modern residential homes, installation of fire rated drywall is required on garage walls and ceilings that are adjacent to the main living area of the home with the objective of creating a fire separation between the house and the garage. This is because garages are a more likely place to have fires start due to the storage of gasoline in the garage. The goal of the wall is not to fully contain a fire, but to slow a fire so there is time for the occupants to get out and for the fire department to respond before the whole structure is lost.
When inspecting garages, look for ratings on the sheetrock and look for any breaches in the firewall. Common firewall breaches include:
- Pet doors cut into doors or walls
- Attic pull-down ladders
- Holes drilled into sheetrock
- Holes around automatic garage door opener mounting and wiring
- Crawl space hatches that have been cut into the walls or ceilings
- Incomplete mudding and taping
- Holes in walls around pipes and wires


How is a firewall different than fire separation?
A firewall is often made of masonry and will extend up through the roof of the building. In contrast, what is required in residential construction is usually a continuous fire separation, which is made of fire rated sheetrock that is mudded and tapped and an approved and rated fire door.

If you are uncertain if there is a breach in a fire separation have the garage further evaluated by a qualified contractor. What you want to imagine is a complete sheetrock wall separating the house from the garage – any holes in this wall could compromise the fire protection. Note that old homes built in the 1960’s and earlier often do not have fire separation. Installing fire separation in these homes can make them safer.







