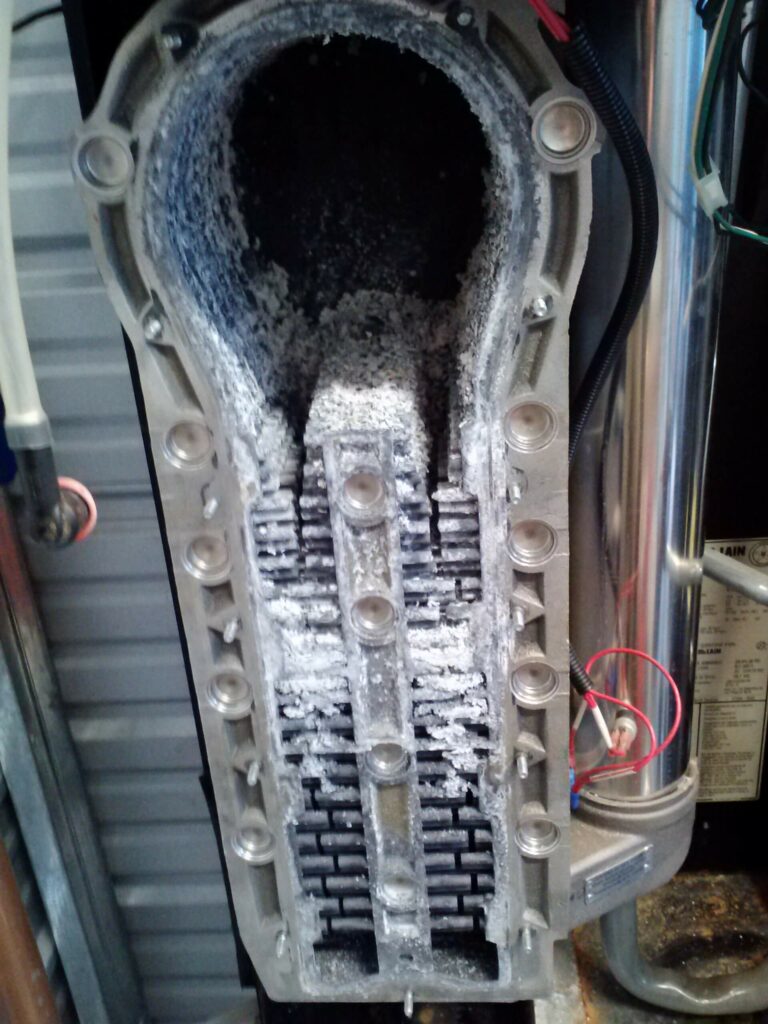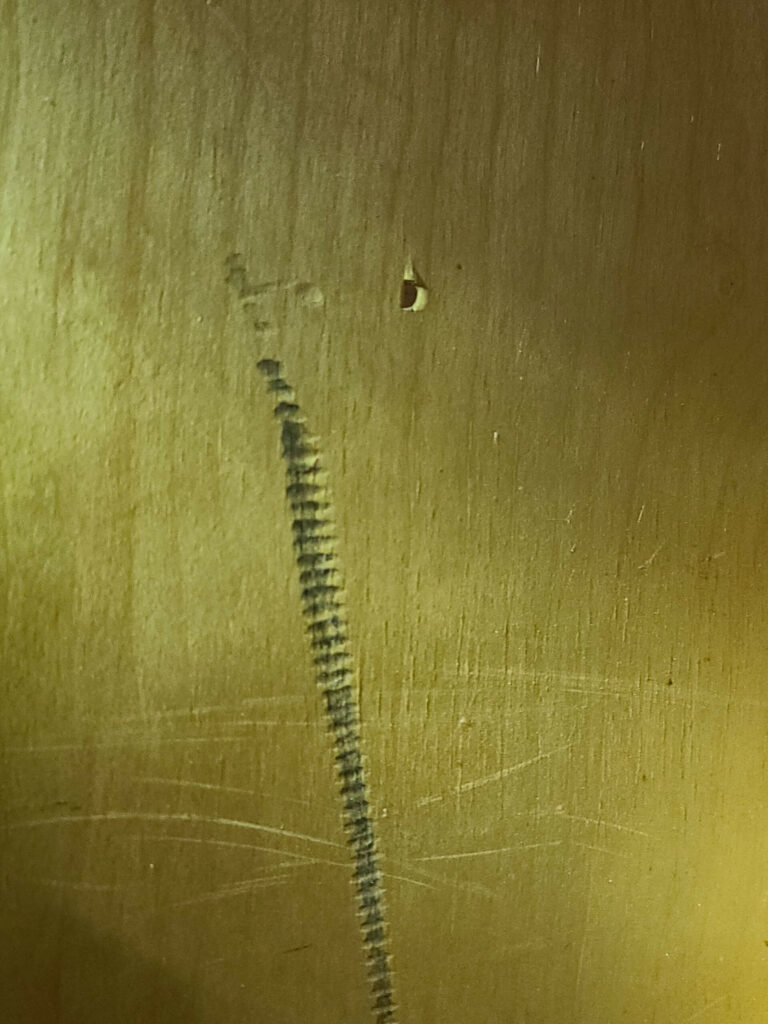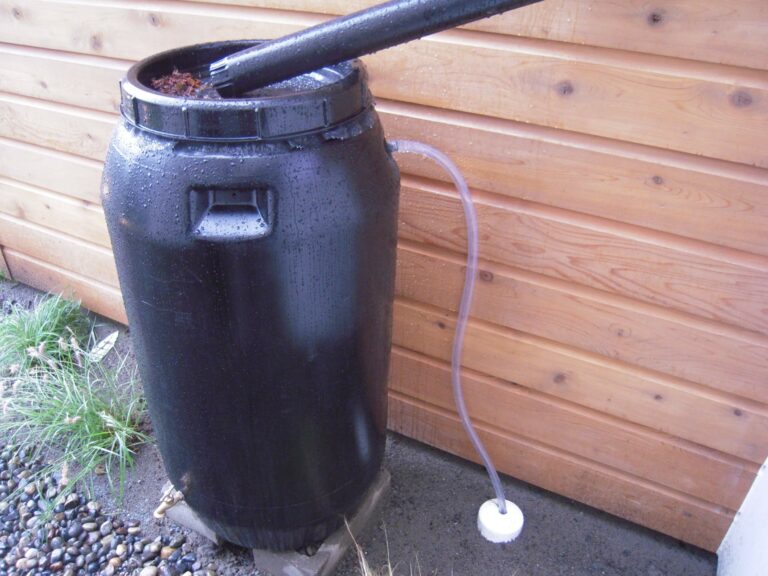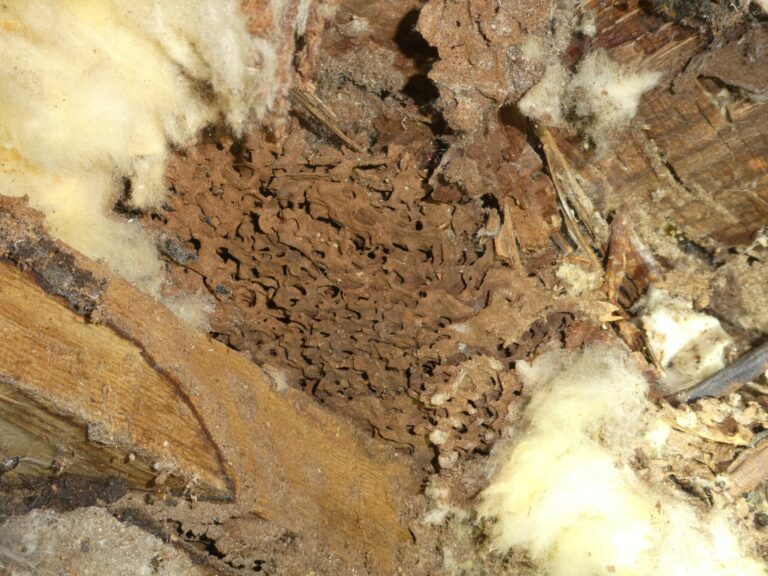In the Pacific Northwest, fiber cement siding has been an excellent replacement and upgrade over many of the 1990’s era siding products which proved to be little more than disposable siding systems. Fiber cement is arguably better and more reliable than many of our traditional siding materials in this climate. Stocks of old growth lumber are long gone and other traditional siding materials such as brick and stucco are expensive and installation sensitive.
Fiber cement siding started taking over the exterior residential siding market in this region beginning in the 2000’s. The James Hardie Corporation is the leading manufacturer of this product here and the siding is commonly referred to as Hardie Plank.
Hardie Plank siding is cement board with a small percentage of wood fiber used to bond the cement together. If you wrap on this product with a screwdriver it sounds hard like cement and it is remarkably resistant to cupping, splitting, decay, and wood destroying organisms.
The Devil is in the Installation Details
Despite its success, fiber cement siding must be installed correctly, especially where it is exposed to the weather. Like all siding systems, the devil is in the details. Siding systems generally fail where they start, stop and change direction and Hardie Plank is no exception. How the siding is flashed around a window or against a patio or at a roof-to-wall juncture can distinguish success from failure. Below are a few common installation defects you will see on Hardie Plank installations along with some description as to the cause and severity of the defect.
It is important to note that most fiber cement installations fall short of manufacturer’s installation requirements. Some of the defects we uncover as home inspectors are not going to be feasible or cost-effective to correct, such as the configuration below where a concrete patio was poured on top of the siding. Other defects are easily repairable. The inherent subjectivity of the urgency and need to repair these defects can be difficult to convey to homeowners and home buyers during a home inspection. I hope this article helps shed some useful light on this subject.
Examples of Installation Defects and Language for Describing and Reporting On Them
Example 1 shows a Hardie diagram of the proper detail at the roof to wall juncture. The photo on the right shows an incorrect installation. This often happens because the gutter installers are unfamiliar with the siding installation requirements and the roofers and siding installers do not adequately communicate how their various parts of the job will come together. In this case, water can run behind the siding and cause water damage and water can be trapped between the gutter and the siding and damage the siding. The kick out flashing is very fixable and should be repaired as soon as possible. The proximity of the gutter to the siding is not ideal, but maybe not worth correcting at this time.


Example 2 shows a common problem where builders install concrete porches and patios in contact with fiber cement siding. This is not recommended and can be difficult to repair once this is done. An important point here is that home inspectors may find installations that are incorrect but may not be worth fixing at this time as the repair would be too difficult relative to the benefit. In this case, you would likely have to tear out the entire concrete porch to repair. It would be difficult to make the case that this is needed right away unless you can find some reason for urgency such as pest damage behind. On the other hand, it is important that your client be aware that the installation is incorrect.


Example 3 shows a new siding installation where the siding is run directly to the metal flashing. This is incorrect and indicates the installer was not familiar with manufacturers installation requirements. The diagram on the right shows the proper installation. As a general rule for all siding, the flashings should be sloped to drain. This could be difficult to correct at this time as the repair would necessitate a traumatic dismantling and reassembly of the siding and trim.


Example 4 shows loose siding and missing flashings at butt joints. I would check the concealed fastening here. I would suspect that the fasteners are over-driven or not hitting studs. This is a red flag that the installer was not following correct installation procedures. This could be a difficult thing to fix and makes the siding system less reliable. The missing butt joint flashing is easy to repair and should be done where the siding is exposed to the weather. The diagram below shows a proper butt joint flashing. It would be common on older installations – pre-2012 – to not have a butt joint flashing.


Example 5 shows some red flags that water is getting behind the siding. If you see mushrooms growing out of the siding it is likely water damage from the sheathing below. Hardie Plank is cement and will not support fungal growth like this; the mushrooms are growing from the sheathing, which, on a scale of good to bad… is bad. The photo on the right shows blistering paint bubbles. This is unusual. Hardie Plank holds paint well. Blistering like this is indicative of water getting behind the siding. Additional inspection is needed to determine the scope and urgency for repair. These conditions are likely to have concealed water damage.


Example 6 shows an unusual layout in the siding. This could result is loose siding that is vulnerable to wind damage. This link shows a great video by home inspector and ex-ASHI western Washington President Mike Brisbon of Seaview Home Inspections. The manufacturer allows siding to be installed on a braced wall on the gable ends of attics. I find that siding often looks loose on these ends when there is no sheathing behind the siding. This would be impossible to correct at this point.

Example 7 shows a video of how I might report on these findings in a home inspection report.
I hope this article is helpful. Much of this content comes from working with representatives from the James Hardie corporation for a presentation at the ASHI western Washington Spring Conference 2018.






